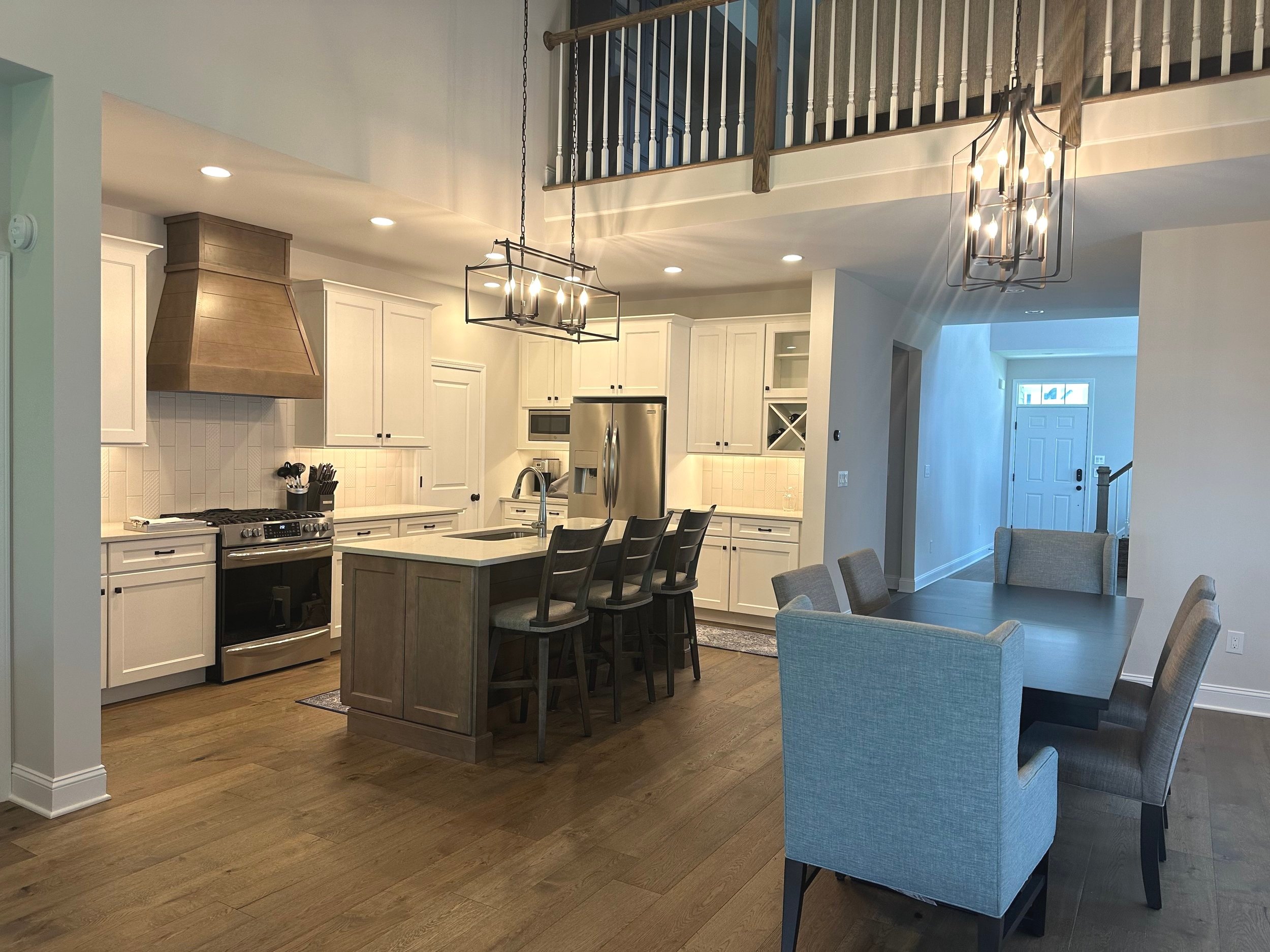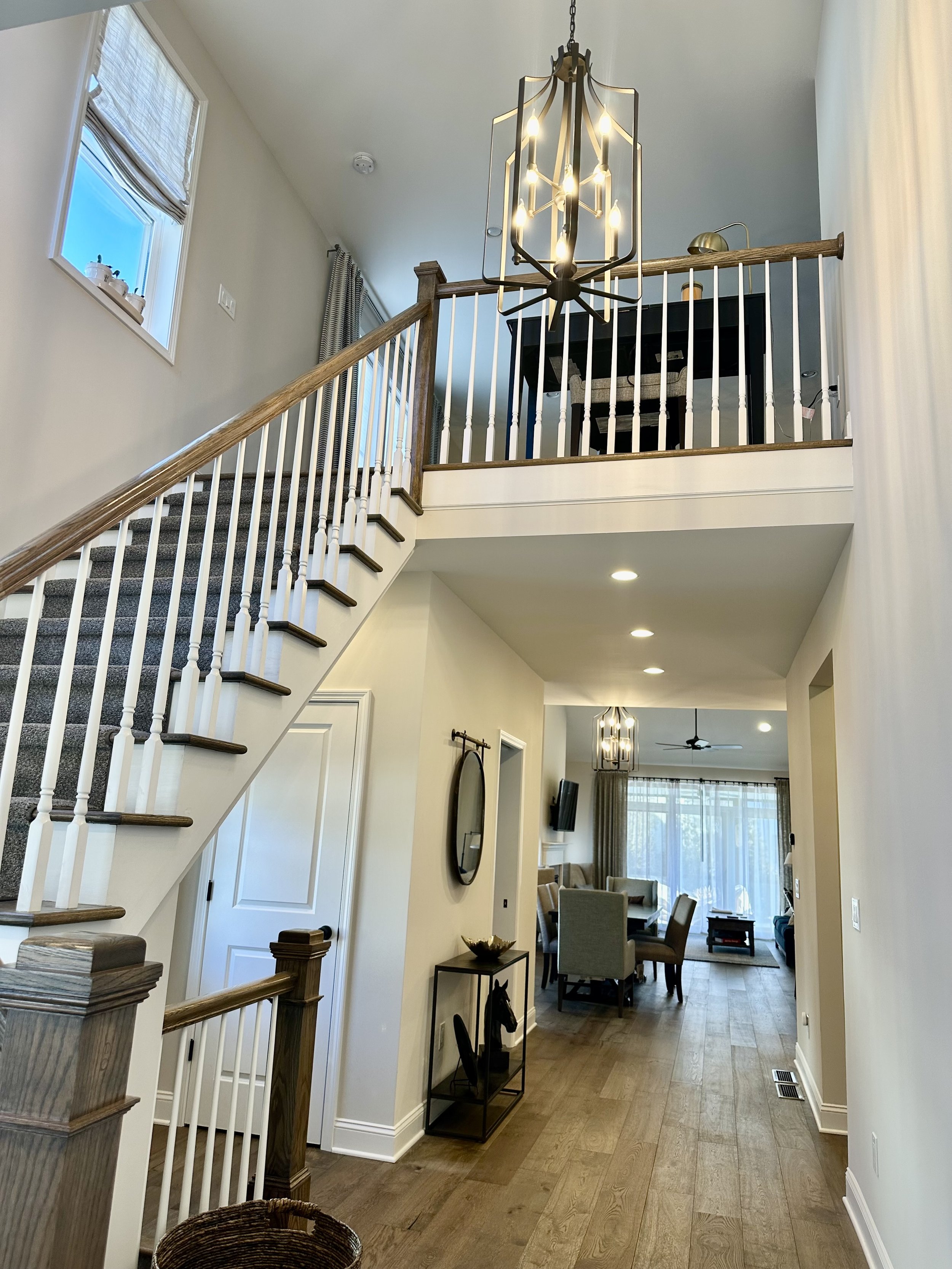
Luxury Open Floor Plan Gourmet Kitchen
Modern Conveniences
2,700 sq ft
4 beds (2 master suites), 3.5 baths
Gourmet Kitchen, Outdoor Space
Built 2021
Amenities
ROOMS
4 Bedrooms (Sleeps 8)
3.5 Baths
Gourmet Kitchen
Dining Room
Living Room
2nd Floor Loft
Laundry Room
Sunroom
Patio with Weber Grill
BEDROOMS
Room 1 - 1st Floor Master Suite with King Bed
Walk-In Closet
Double Vanity
Standalone Shower
Room 2 - 2nd Floor Queen Bedroom
with En Suite, Shower/Tub & Sofa
Rooms 3-4 -2nd Floor Queen Bedrooms
with Shared Bath, Shower/Tub
Walk-In Closets in 3 of 4 Bedrooms
CARRIAGE HOUSE AMENITIES
Kayak/Bike Storage
Gas Fireplace
Cathedral Ceiling
Screened-in Room
First Floor Washer/Dryer
Central Air
Nest Doorbell
Nest Thermostat
High Speed Internet
Interested?
This Regatta View Carriage Home
Newly constructed open floor plan, this unique vacation home offers all of the gracious conveniences of modern living. This home is nestled between Saratoga Lake and Downtown Saratoga Springs. Conveniently located near Saratoga National Golf Club, Saratoga Race Track, Saratoga Performing Arts Center, Yaddo, Shops and Resaurants and much more!
